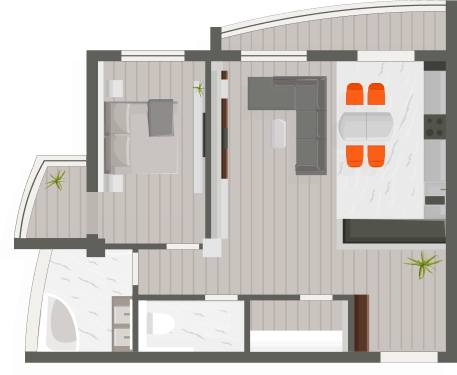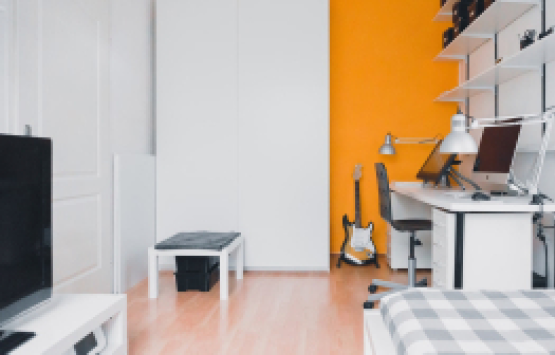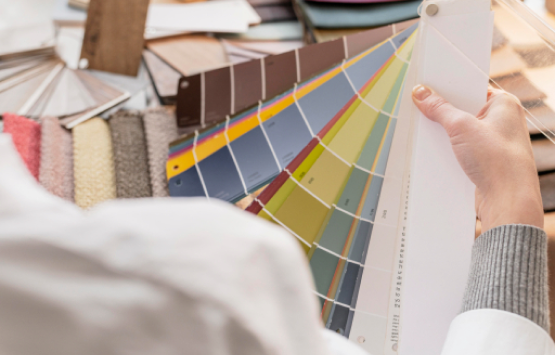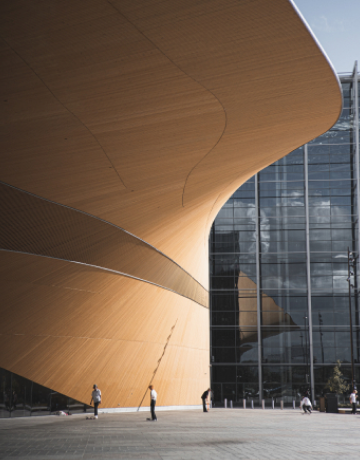Project-details
The project presents a detailed two-storey house in which one family can live comfortably throughout the year. A successful exterior design(high-tech) and a well-thought-out internal arrangement make the houses built according to this project will always be visible objects in the suburban real estate market. The garage for one car is designed as a one-storey attached block. There is a spacious terrace on its roof.
Overview & solutons
The first floor of the cottage is an area for the daily needs of all residents of the house. A comfortable living room is combined in one space with a kitchen-dining room.
- Total area126m2
- Floors2
- Bedrooms5
- Bathrooms3
- Garage2
Client
Benjamin Henderson
Category
Interior decoration
Lasting
35 days
Price
$14 500






